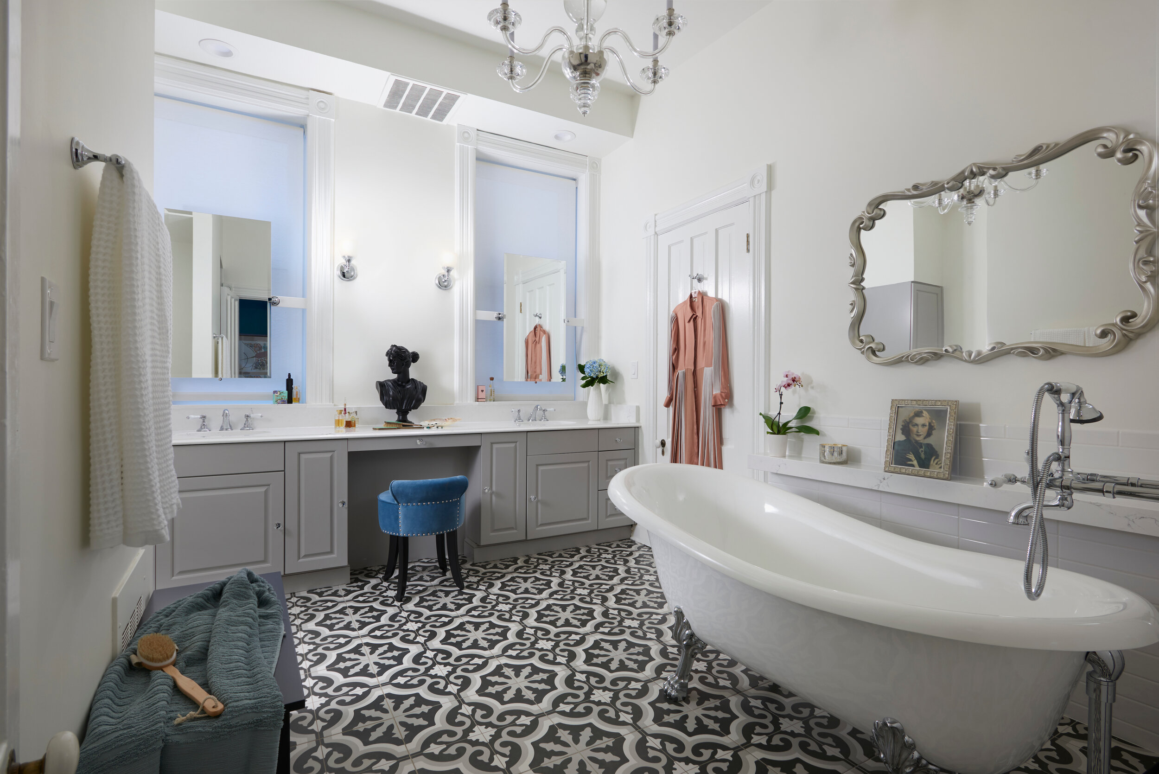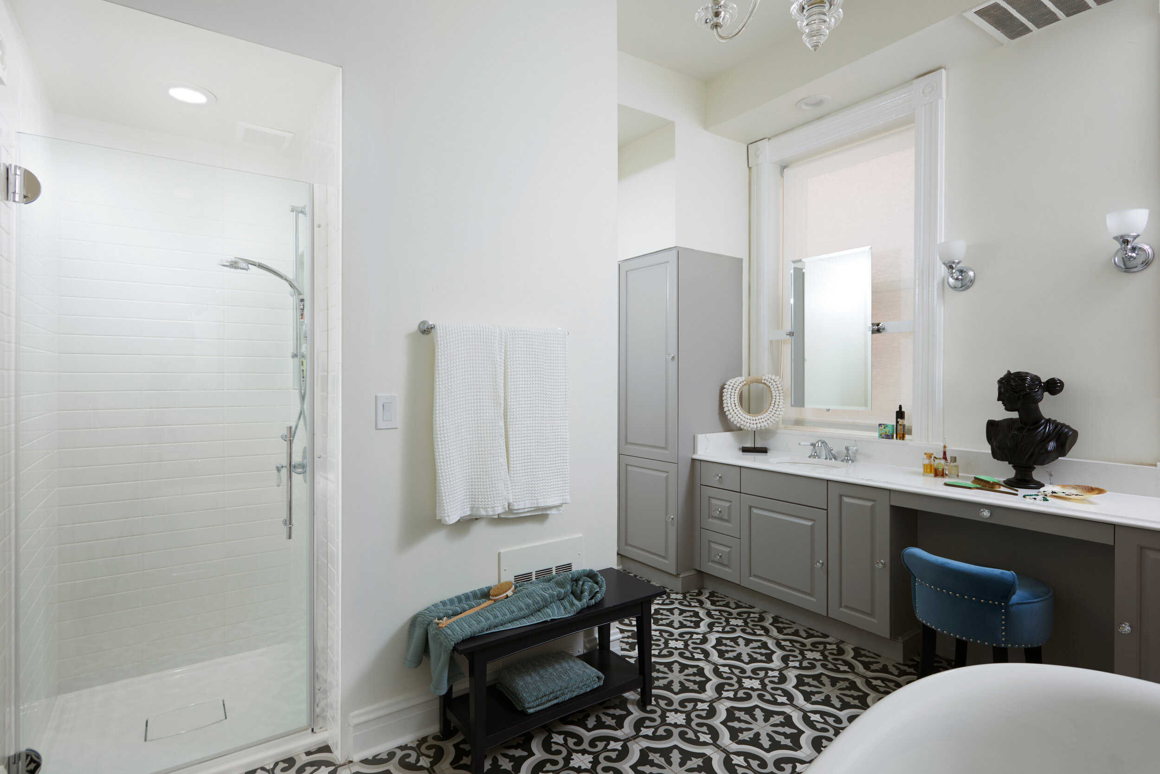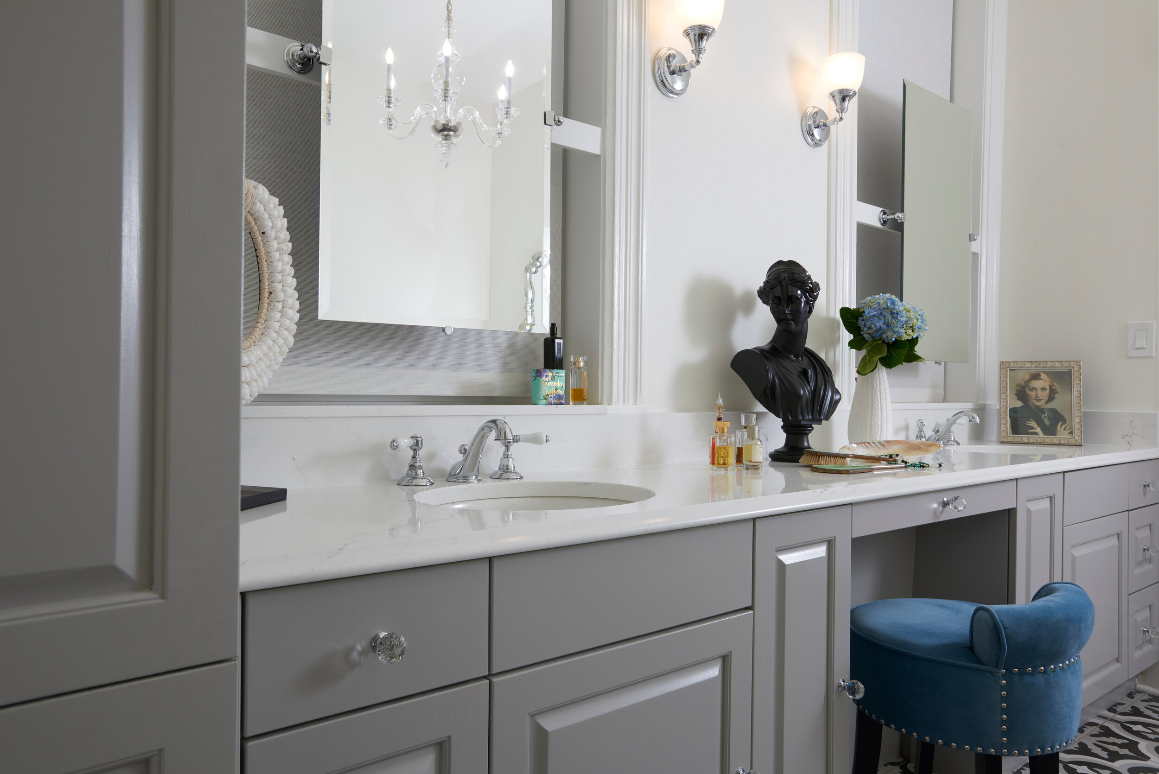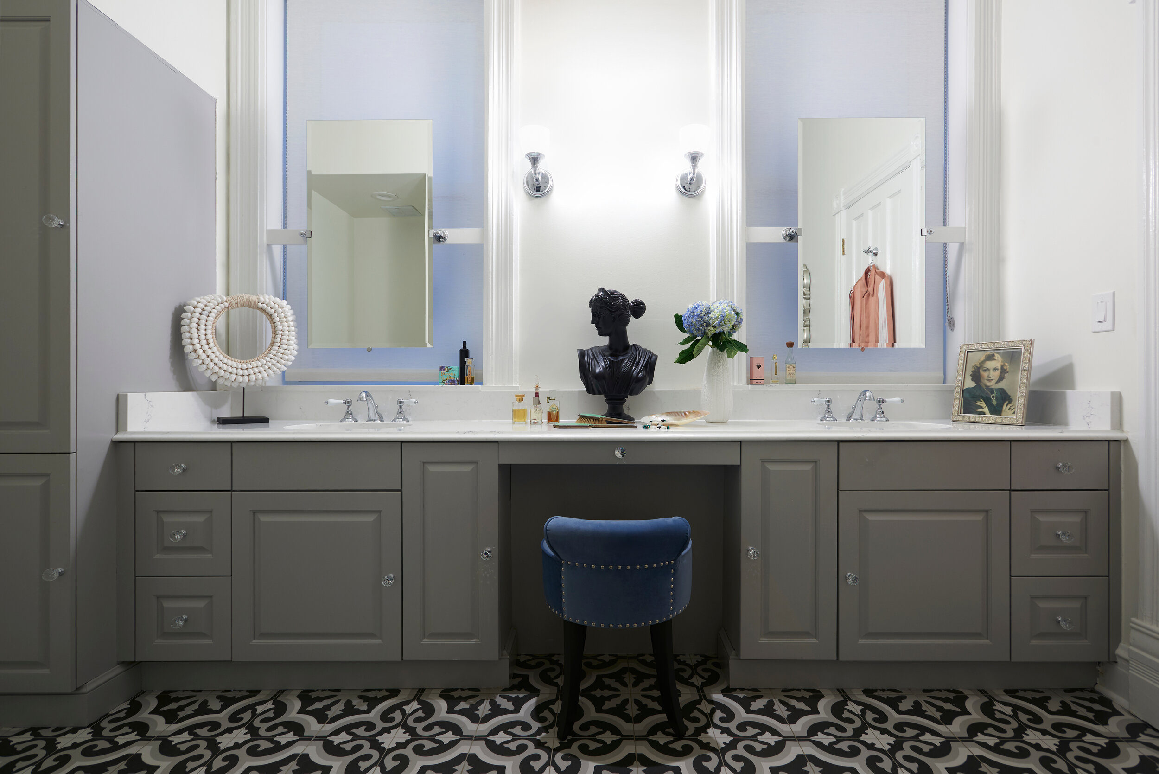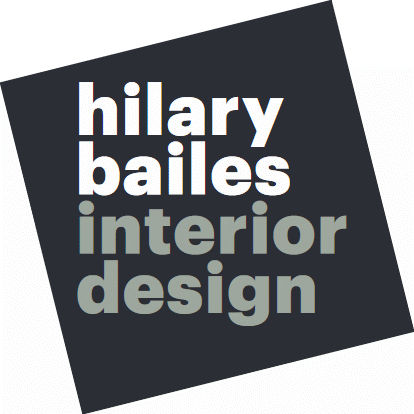Wicker Park Victorian
The client’s goal was to create a kitchen that maximized the storage space and countertop area whilst keeping with the traditional design aesthetic of the home. Double stacked upper cabinets took advantage of the high ceilings and an island with pull out cabinets incorporated the microwave. All new appliances other than the industrial range were incorporated. Upper and under cabinet lighting was installed with new island pendant lights in an amber accented glass that coordinated with the custom made glass backsplash tile from Italy. The hardwood floors were refinished throughout to coordinate the kitchen and living/dining rooms on the main level. New wall covering and paint colors adorn the living room area and the collection of Asian art and puppets were installed on custom made rods.
Update: Revamped Mather Bath. A complete demo except for the wood vanity cabinets, which we re-finished in grey lacquer to save cost. In keeping with the Victorian home we went with a classic black, white and grey bath with a luxurious freestanding tub and beautiful chandelier.
Photography: B. R. Lillie



